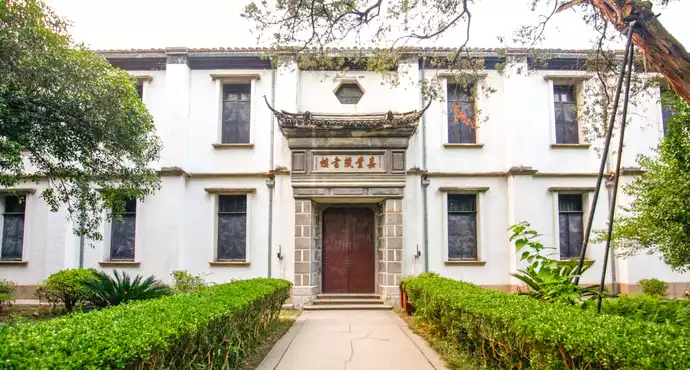Baijianlou is the best-preserved riverside residential complex, retaining its traditional style to date. Spanning over 400 meters and boasting 154 facades, it boasts a history spanning over 400 years. Legend has it that it was built by Dong Fen, the Ming Dynasty Minister of Rites, as a home for his family's nannies and servants. Initially constructed, it consisted of approximately 100 rooms, earning it the name "Baijianlou," a name that has survived to this day.
Baijianlou is characterized by its riverside location, framing the winding Don River, connected by stone bridges. The buildings feature traditional black-tiled, whitewashed walls, forming a long arcade-style street with delicate, transparent arched doors. The most concentrated section stretches from Lianhua Bridge to Chang Bridge on the east bank of the river, where the houses are neatly arranged and densely packed along the riverbank. White walls, green tiles, verandas, riverside embankments, flower-lined walls, arched doors, eaves, the flowing river, and the plying of boats create a scene quintessentially of the Jiangnan waterside villages.
The entire street, lined with hundreds of buildings, is lined with rows of houses, their side walls connected. The gables between the houses are towering, some shaped like cloud heads, some like Guanyin dovetails, and some like three-tiered horse-drawn walls. The houses are staggered in height, and the black tiles on the walls create a unique atmosphere. Beneath the black tiles of the houses along the river, the windows of the Revolutionary Committee buildings often have overhanging eaves, another layer of black tiles, and below that, the Guilang Riverside, a light and transparent space, exuding the aura of a waterside village.






